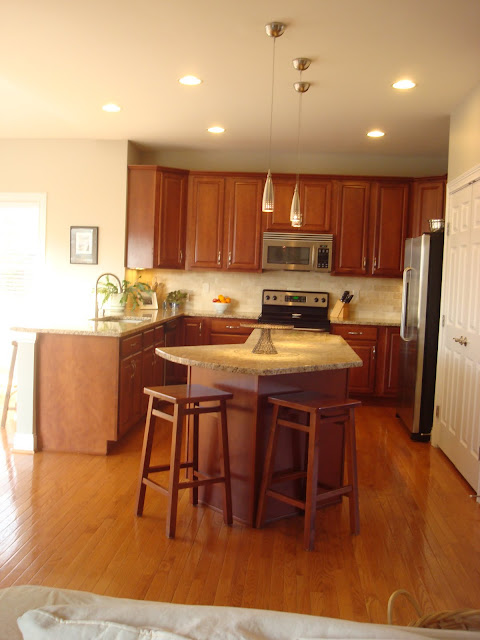Thank you so much for all your sweet inquiries
regarding the showing and selling of my current home!
In spite of the current "buyers market",
we have been receiving a high volume of requests
for showings and open houses!
We have landed on more than one list as
"final two or three"
and as I write this there are currently two
families very interested in making an offer.
As my real estate agent keeps saying
"it only takes one"...
Wayne and I keep saying..
"always the bridesmaid, never the bride!"
(I guess I need to take on my Realtors super positive outlook!)
I thought I might take this opportunity
to show you around part of the first floor!
This is the dining room!
From this angle you can see the front door in the two story entry.
The Dining room is separated from the
entry and hall via columns.
Taking a few steps forward from the last picture
you can see from left to right:
the door to the left of the bathroom goes to the guest room,
the first floor bathroom,
the steps going downstairs,
the entry with the steps going upstairs,
and behind the steps is ...
our small Living Room!
( Note to self...
I must really do something about that ugly black lamp cord!)
A close up of the first floor bathroom!
This bathroom has a door that attaches it to the guest room
and contains a wonderful walk in shower.
(It's where we bath the big dogs!)
I love the new mirror we found at Home Goods!
The kitchen is at the back of the house.
To see the recent changes click
here!
Behind the kitchen is the morning/ breakfast room.
And off the kitchen is the family room!
To see the changes made in this room, click
here!
Rounding out the tour is the first floor laundry room.
(we have a second one in the basement)
To see the changes we made in this room, click
here!
We designed the house to be open,
inorder to entertain my large extended family!
So there you have it...
Want to make an offer?
(LOL)














































